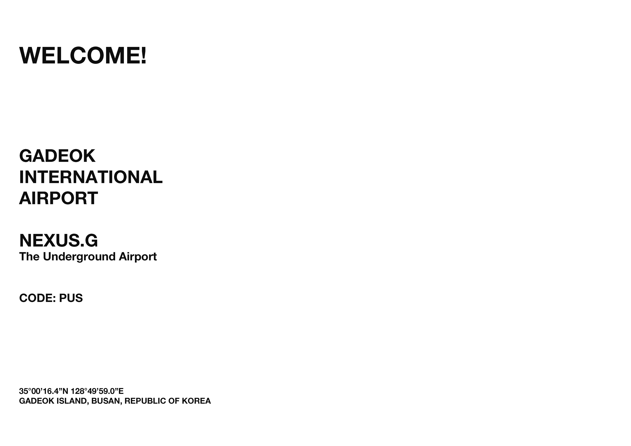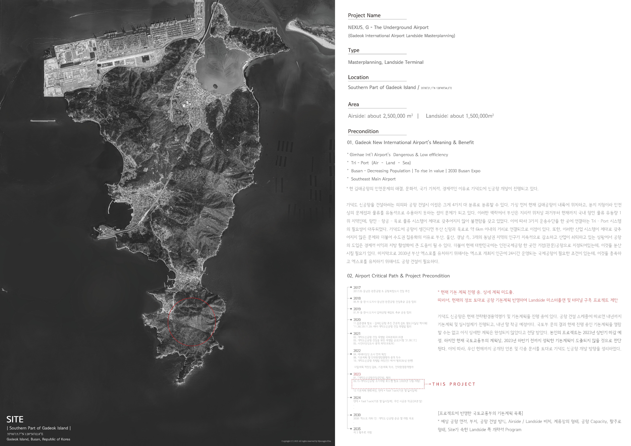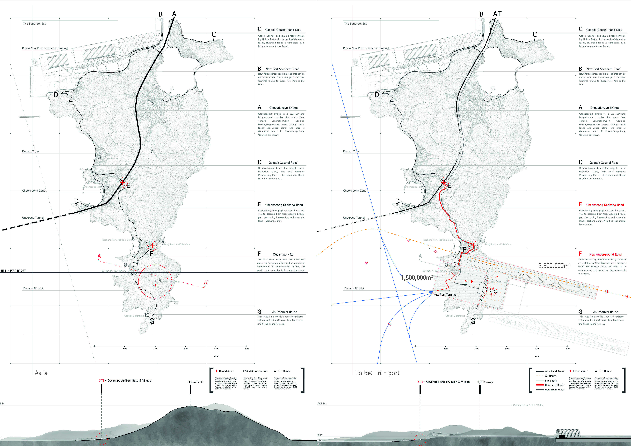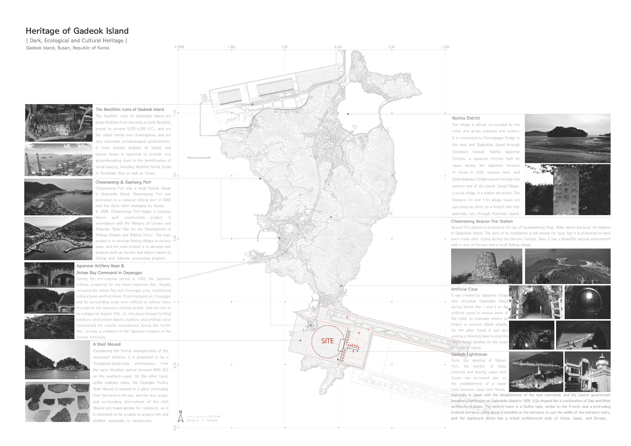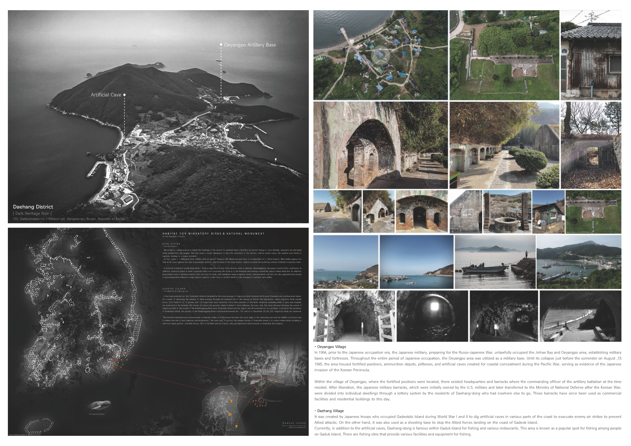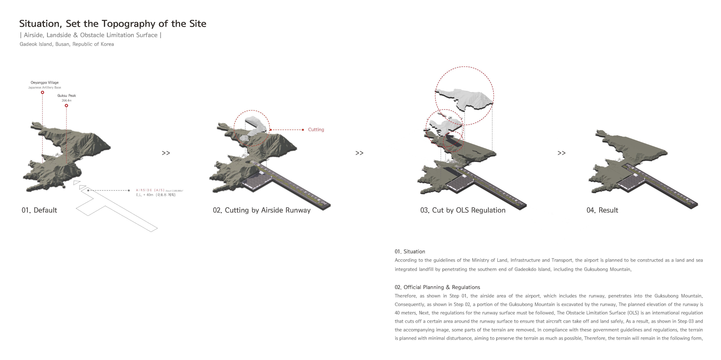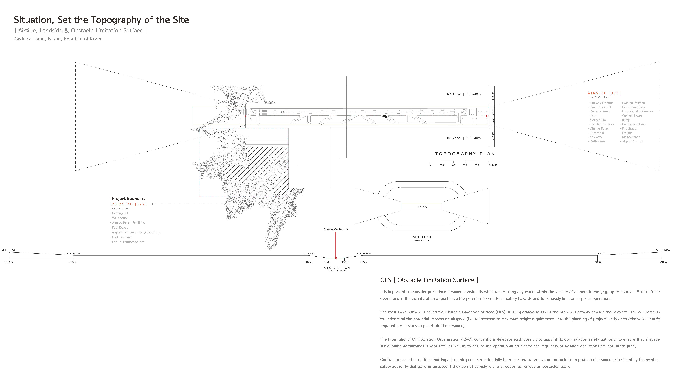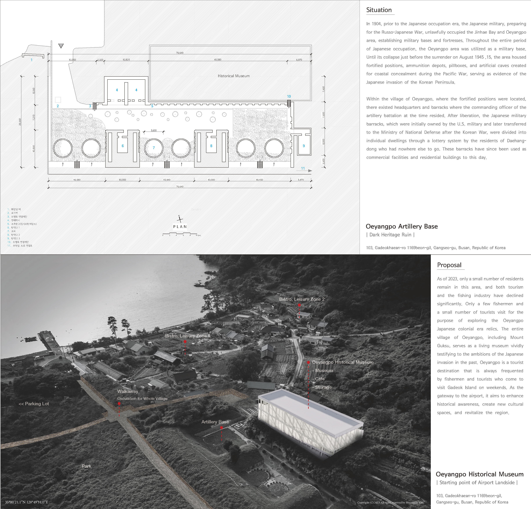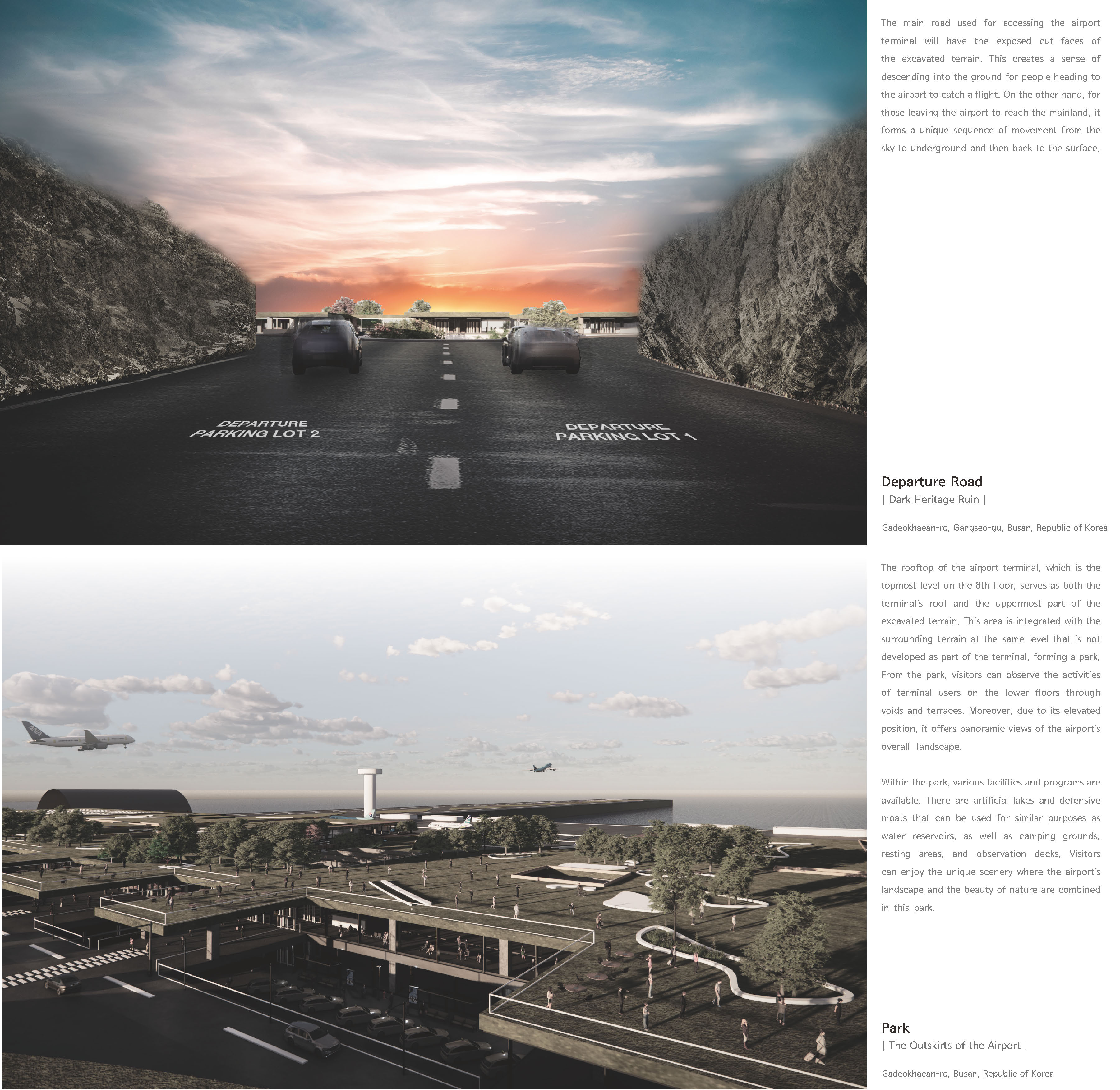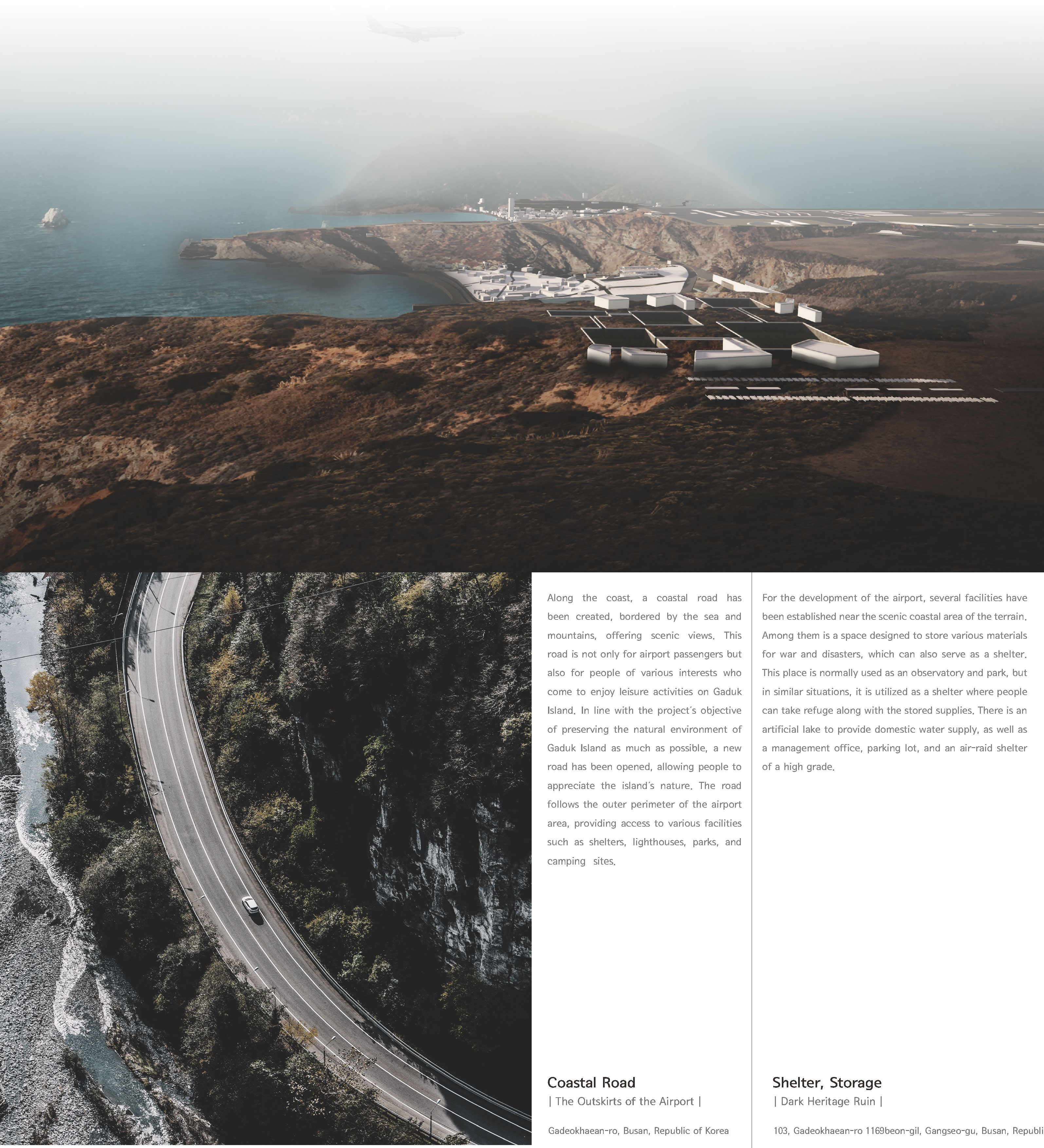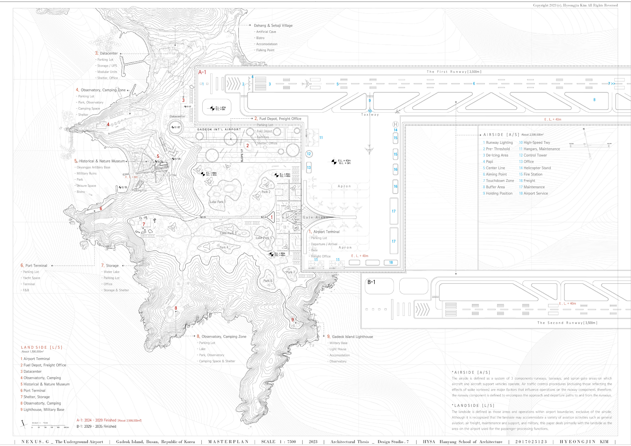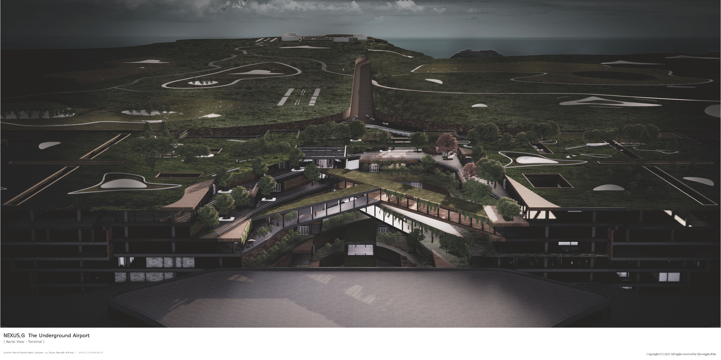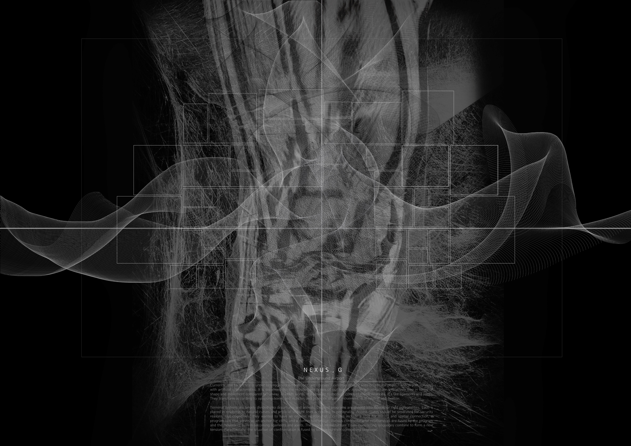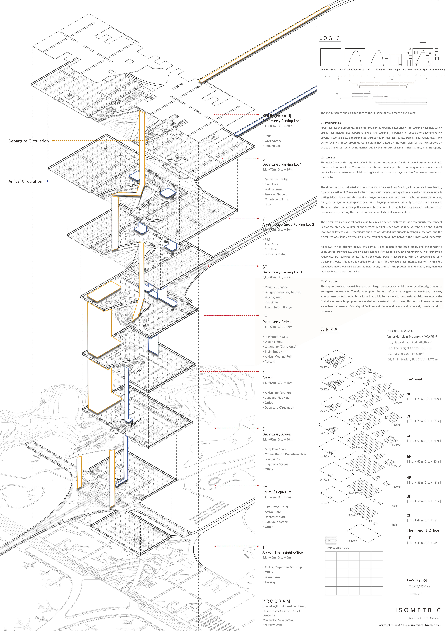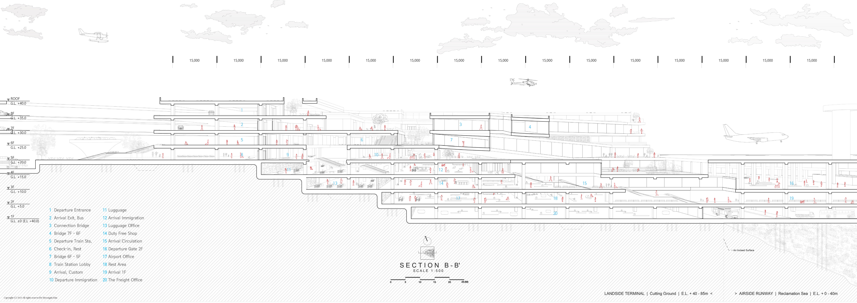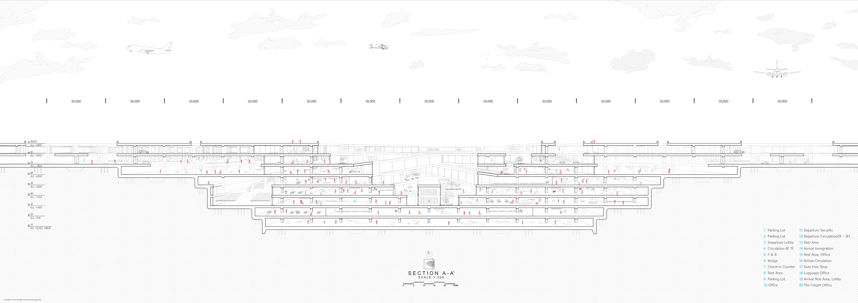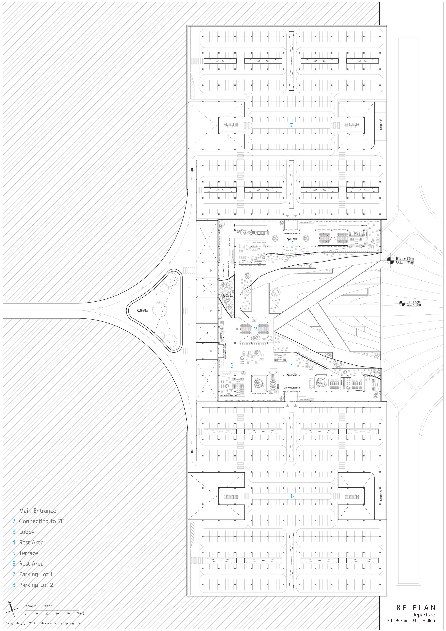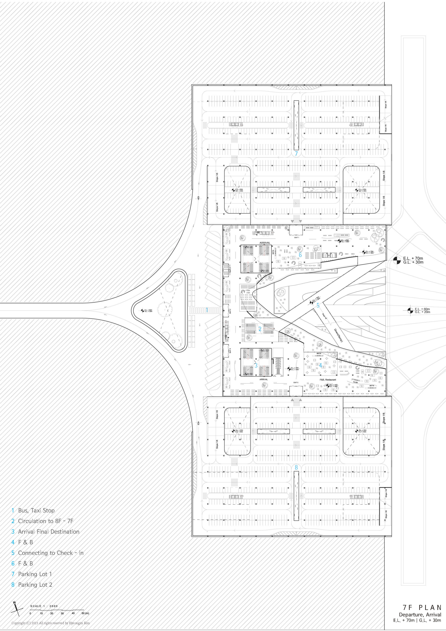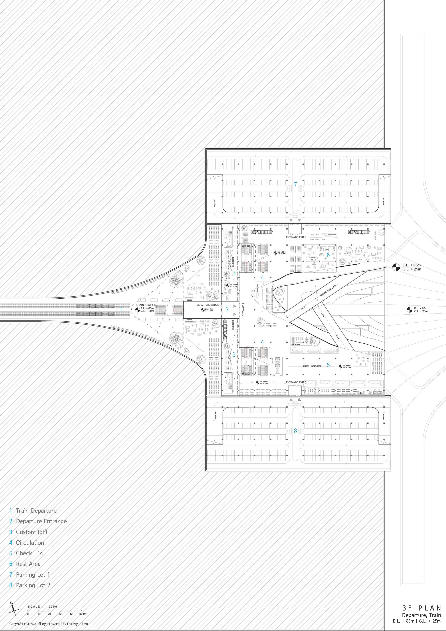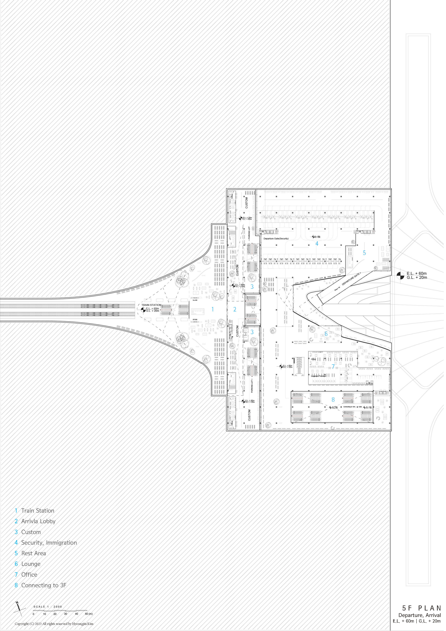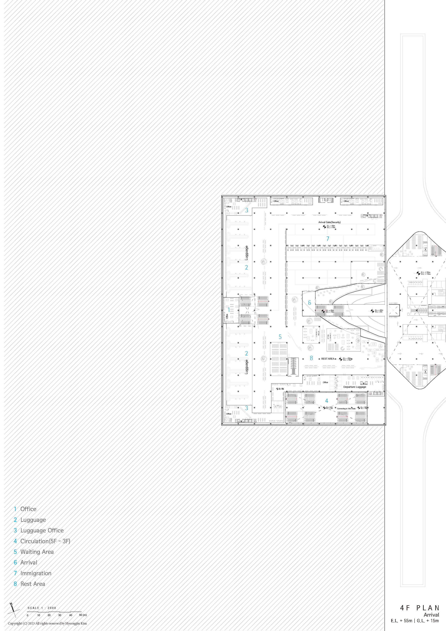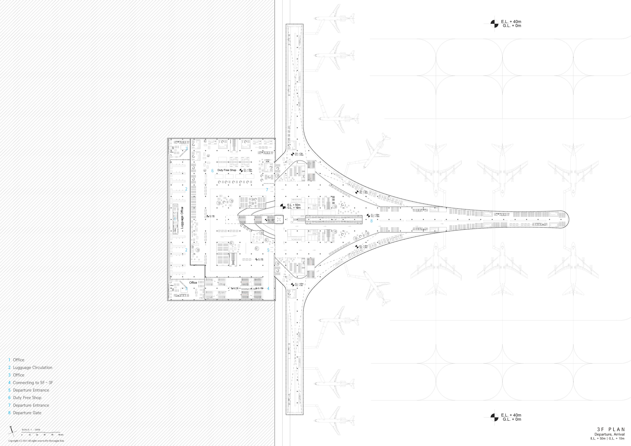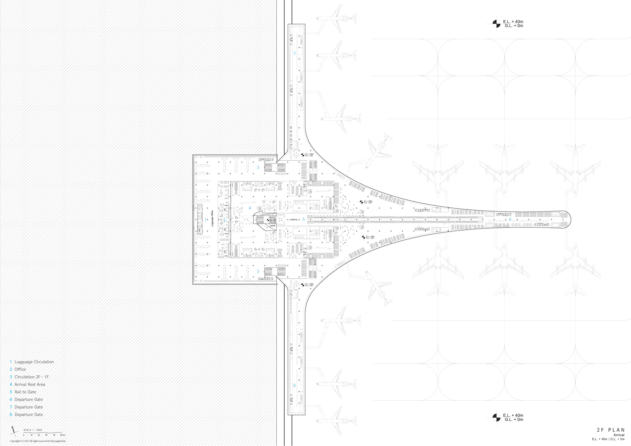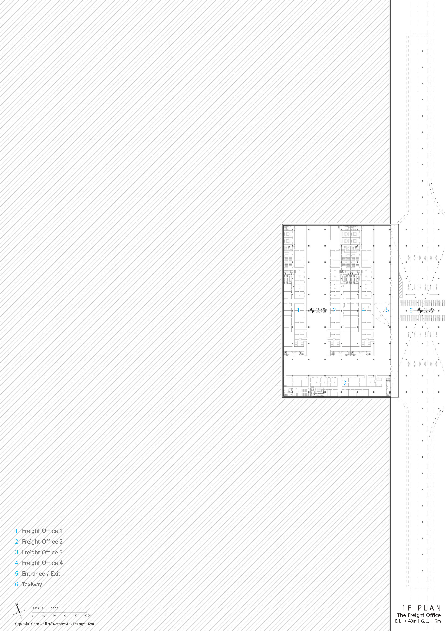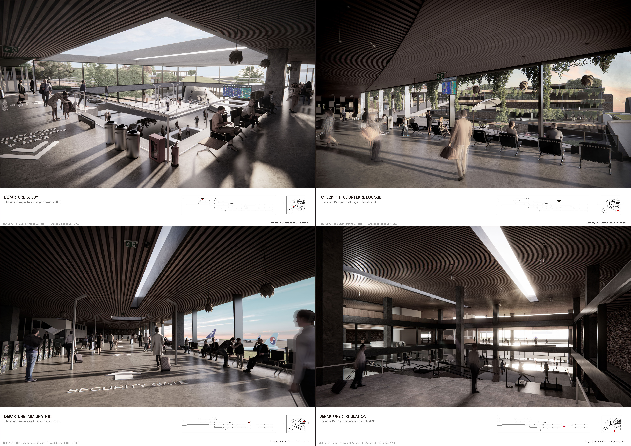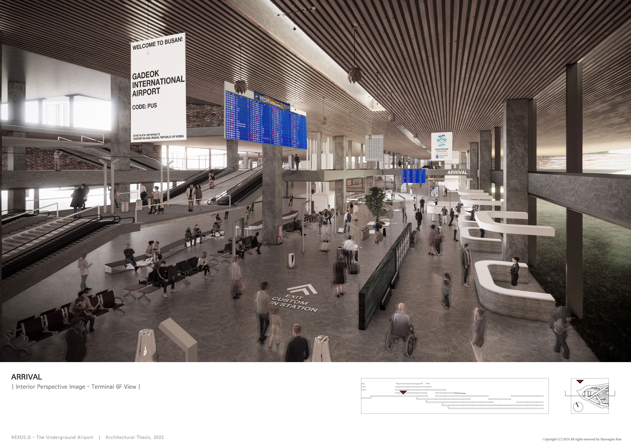NEXUS.G
The Underground Airport

NEXUS.G
– The Underground Airport –
° Background
가덕 신공항 프로젝트는 김해공항의 낮은 효용성 극복, 물류시스템 개선을 주 목적으로 시작되었다. 현재 육 해상 매립식으로 섬 남단 국수봉 일대를 침투 및 평탄화하여 활주로시설(Airside)과 공항기반시설(Landside) 배치를 계획하고 있다. 하지만 대상지는 좋은 자연 경관 및 신석기 시대 패총 등 다량의 자연유산이 존재한다. 일본의 침략 흔적인 인공동굴, 군사시설 등 역사유산도 남아있다. 본 프로젝트는 자연과 인공의 대립관계 사이에서 보존과 활용 방안을 고려한 공항기반시설 계획을 제안한다.
° Architectural Strategies
Set the Topography
지형 원형을 최대한 보존하고자 했다. 활주로 규제(OLS)에 따라 지형을 조정하였다. 잘린 지형에서 자연과 인공의 상황을 인식한다. 표고 차이를 이용해 수평으로 펼쳐진 계획 면적을 수직으로 결집하고자 했다.
Mediation
현재 대상지는 곡선 – 자연적 봉우리에 극단의 직선 – 인공적 성격을 가진 공항 활주로가 관입되며 이질적인 조건에 놓여있다. 마치 우리 몸의 근육과 뼈처럼 이형(以形)적이다. 공항기반시설은 활주로 대비 형태, 동선적 측면에서 비교적 자유롭다. 즉, 대립관계를 중재할 수 있다. 이는 인대, 관절과 같은 존재다. 이들은 대립 관계인 뼈, 근육에 맞춰 변형하며 유기적 움직임을 도모한다. 중립적이며 유연하다.
Circulation & Program
터미널 시스템은 크게 출발과 도착으로 구분된다. 세부 프로그램들은 유연 또는 단단한 성격으로 구분된다. 각각은 성격에 따라 자연의 곡선, 인공의 직선과 반응하며 놓인다. 출입 동선은 보안 상 구분되어야 한다. 하지만 인식적으론 유기적 관계를 가지고자 했다. 채광과 공간적 연결을 위한 보이드(Void), 절벽의 앵커가 되는 프로그램 박스, 그리고 연결 브릿지가 그 예다. 여러 대립관계들을 프로그램과 동선체계가 인대와 관절이 되어 융화한다. 공항기반시설이 갖는 자체의 대조 언어들이 붙어 새로운 긴장관계를 형성한다. 대립의 상황을 역설적으로 그들의 대조 언어를 차용하여 융화한다.
Nexus
공항 도입 시, 다양한 기반 시설이 필요하다. 기반시설과 함께 외양포 포진지는 공항 초입에 위치하여 역사 및 자연자원을 전시하는 시설로서 활용된다. 모두 터미널과 같은 언어로 구성한다.
° Conclusion
결과적으로 가덕도 신공항 일대는 교통, 생활, 저장, 이동, 공급 등의 시설을 갖춘 통합 시스템을 형성한다. 공항의 초입부터 터미널까지, 이용자들은 다양한 기반시설과 자연이 어우러진 픽쳐레스크(Picturesque)적 경관을 감상할 수 있다. 땅을 파고 들어간 기반시설들은 자연스레 재난과 전쟁을 대비하기 위한 방공호(Shelter)의 역할을 한다. 지하공항(Underground Airport)이란 역설적 결과는 대척점에 놓인 상황을 융화하기 위한 최선의 선택이었다. 부가 효용을 확보할 수 있었고, 이전에 없던 새로운 패러다임을 제안한다.
NEXUS.G – The Underground Airport
° Background
The New Gadeok International Airport project was initiated with the primary objectives of overcoming the limited efficiency of Gimhae Airport and improving the logistics system. Currently, it involves penetrating and leveling the southern end of the Gadeok Island through land and sea reclamation to plan the placement of airside facilities and landside airport infrastructure. However, the target site contains significant natural heritage such as beautiful natural landscapes and prehistoric relics. It also preserves historical heritage, including artificial caves and military facilities from Japan’s invasion. This project proposes an airport infrastructure plan that considers the preservation and utilization approaches within the contrasting relationship between nature and artificial elements.
° Architectural Strategies
Preservation of Topography
Efforts were made to preserve the original terrain as much as possible. The topography was adjusted according to the Obstacle Limitation Surface (OLS) regulations. It acknowledges the coexistence of natural and artificial elements within the fragmented terrain. By utilizing differences in elevation, the plan aimed to concentrate the horizontally expanded areas into vertical cohesion.
Mediation
The current target site features a ‘juxtaposition of curves’ representing natural peaks and ‘straight lines’ denoting the artificial nature of the airport runway. It presents a heterogeneous condition, akin to the muscles and bones in our bodies. The airport infrastructure, in comparison, has relatively more freedom in terms of its form and circulation. It can act as a mediator between the contrasting elements, just like ligaments and joints. They adapt and facilitate organic movements in accordance with the opposing relationship between bones and muscles. This approach is neutral and flexible.
Circulation & Program
The terminal system is divided into departure and arrival sections. The specific programs are distinguished by their flexible or solid characteristics. Each program responds to the curves of nature and the straight lines of artificial elements based on their nature. Access routes need to be distinguished for security purposes, but the intention was to create an organic relationship perceptually. This is exemplified through voids for lighting and spatial connections, program boxes serving as anchors on cliffs, and connecting bridges. The program and circulation system harmonize and blend opposing relationships, much like ligaments and joints. The contrasting languages inherent to the airport infrastructure form new tension and paradoxical relationships through their integration. They paradoxically assimilate opposing situations by adopting their contrasting languages.
Nexus
When introducing an airport, various supporting facilities are necessary. Alongside these facilities, the fortification areas at the airport entrance serve as exhibition spaces for history and natural resources. They are all composed in the same language as the terminal.
° Conclusion
In conclusion, the Gadeok New Airport area forms an integrated system that encompasses transportation, living, storage, mobility, and supply facilities. From the airport entrance to the terminal, users can enjoy a picturesque landscape where various supporting facilities blend with nature. The infrastructure facilities that dig into the ground serve the role of shelters prepared for disasters and wars naturally. The concept of an underground airport was paradoxically the best choice to reconcile opposing situations. It secured additional benefits and proposes a new paradigm that did not exist before.
| ABSTRACT | 2023 | Architectural Thesis | Nexus. G – The Underground Airport | HYSA | Hyeongjin KIM | 2017025123 |
